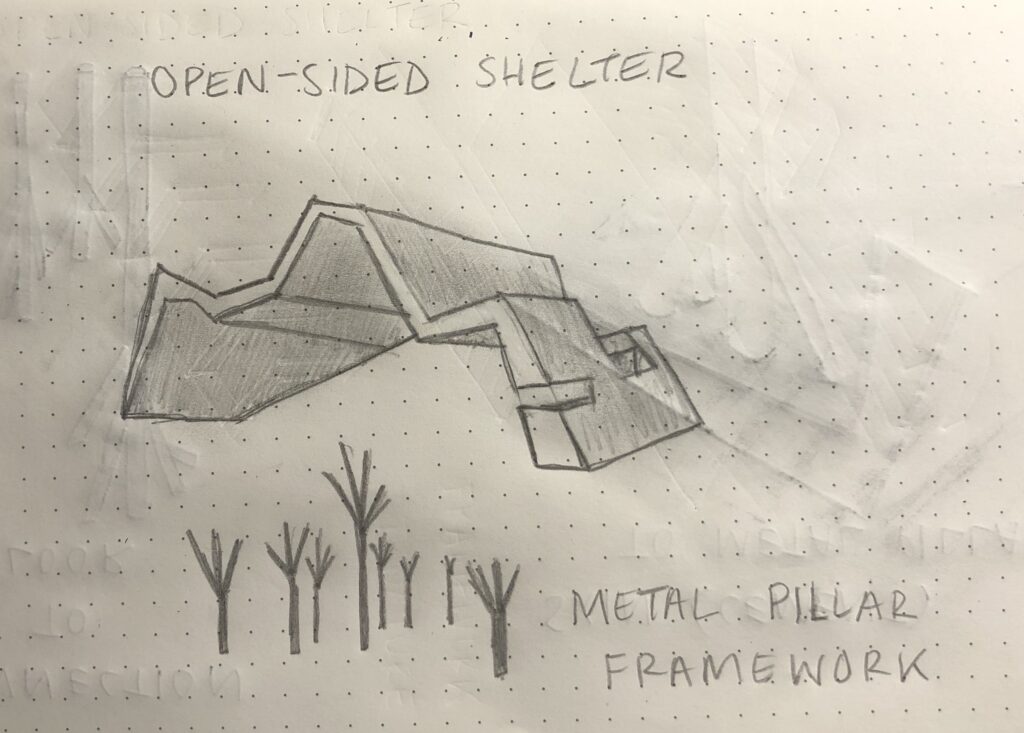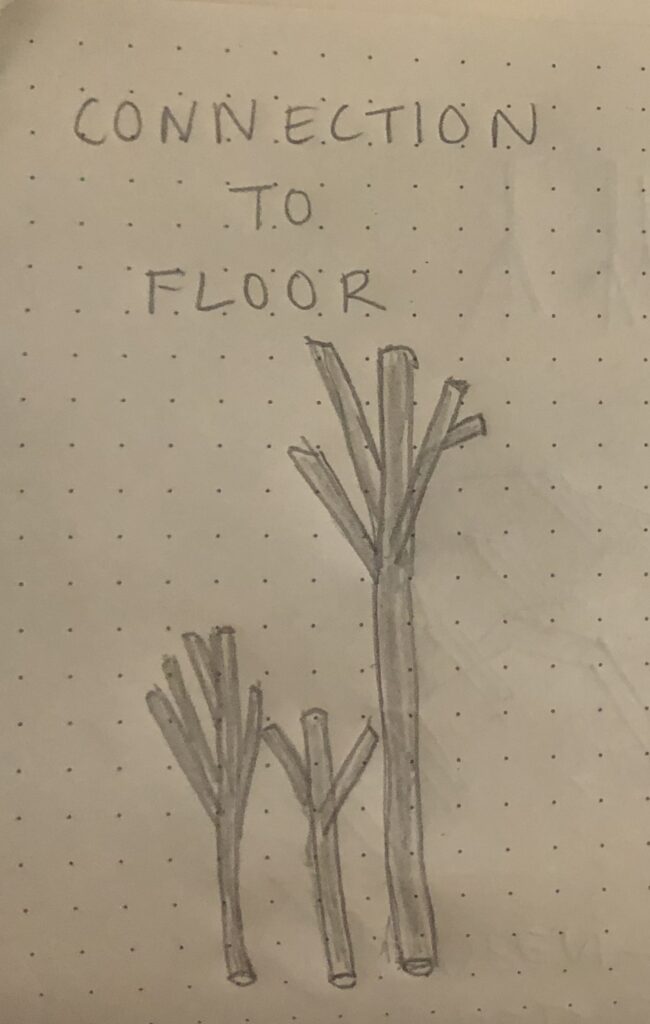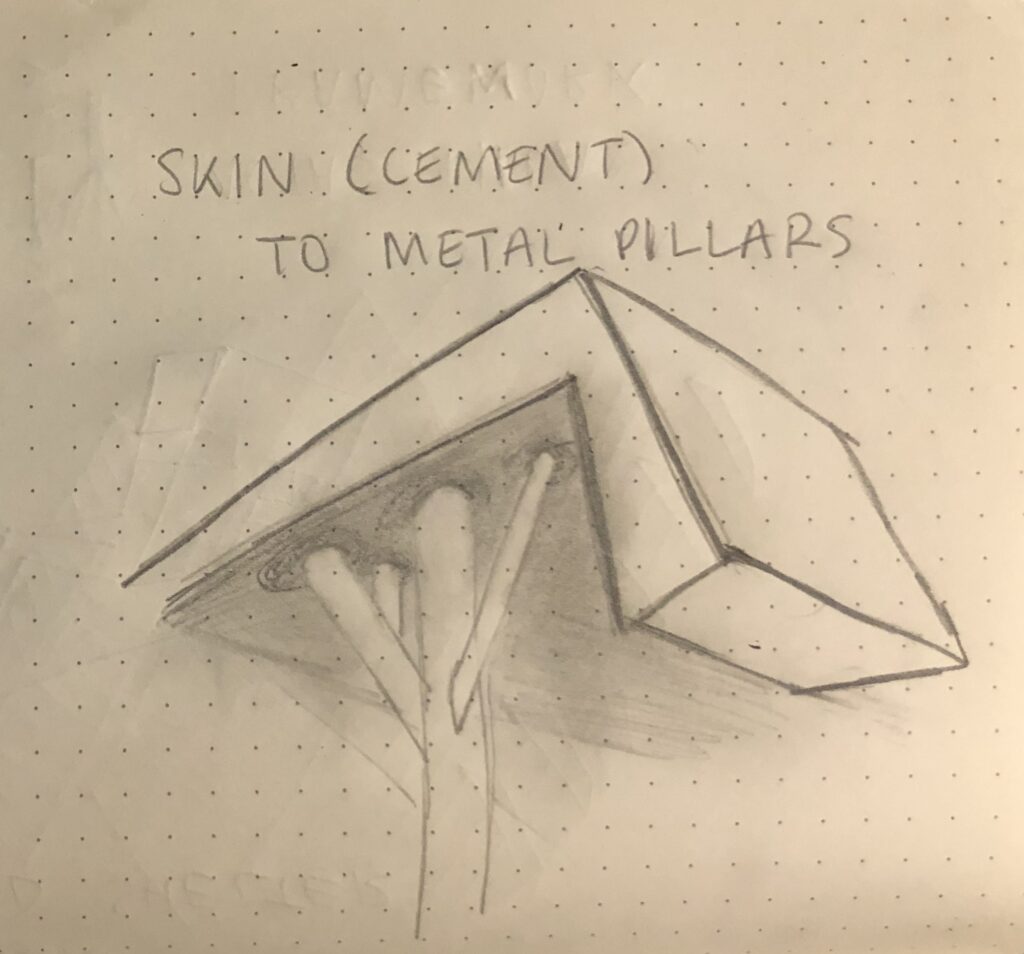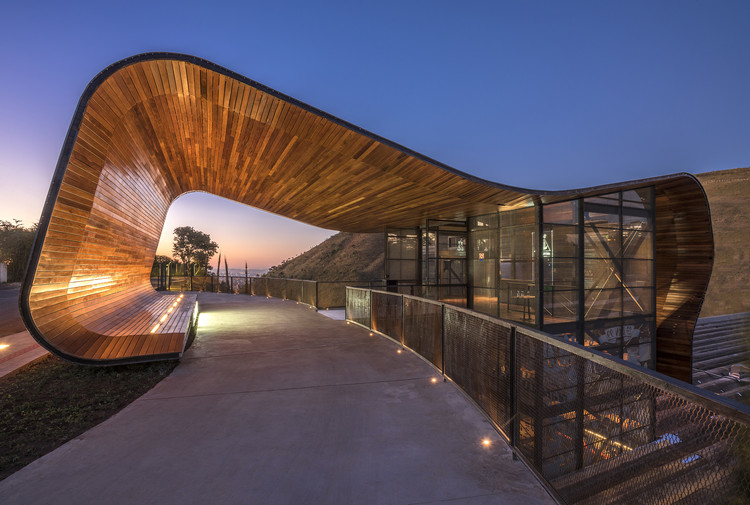
This wave-shaped canopy was designed by Gustavo Penna Arquiteto & Associados (GPA&A) for Ateliê Wäls’ Brewery company located in Brazil. It is made of wood panels and shaped as if it was a ribbon surrounding the building. It is a porte cochère which means it is a drive through entryway towards the brewery. This beautiful structure is 17 feet above street level. It forms a tunnel that is about 38.5 feet deep. It is stated that if the curved wooden canopy were unrolled and flat on the ground, it would measure to be 104 feet long. GPA&A partnered with a structural engineering firm called Misa Engenharia de Estruturas to design the canopy’s steel frame. This company was able to make the steel structure thin so that the main focus is on the wood panels. This precedent will help explore the movement isn’t restricted to certain materials.
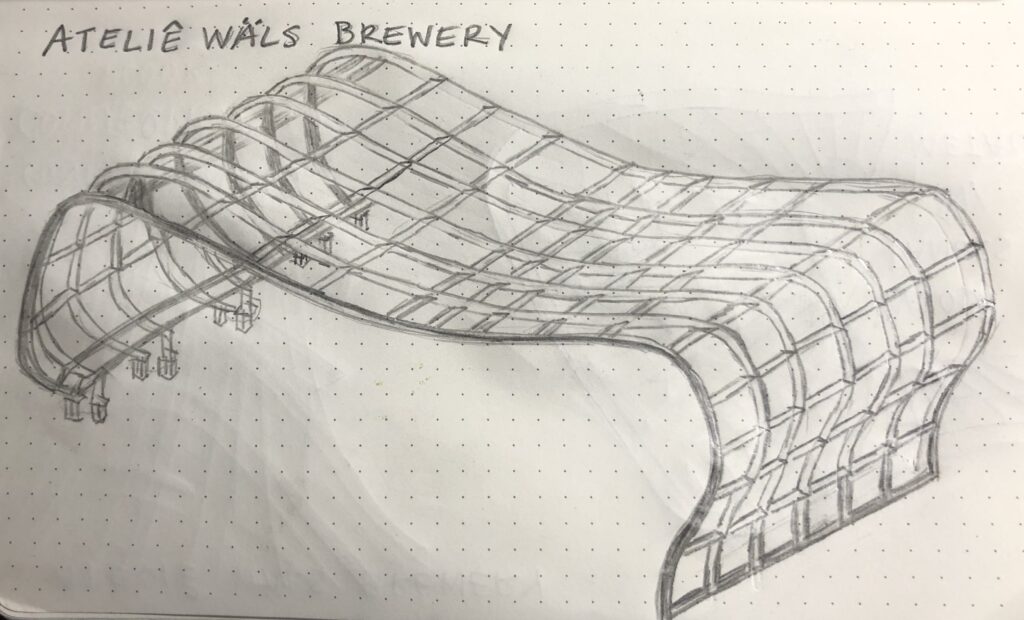
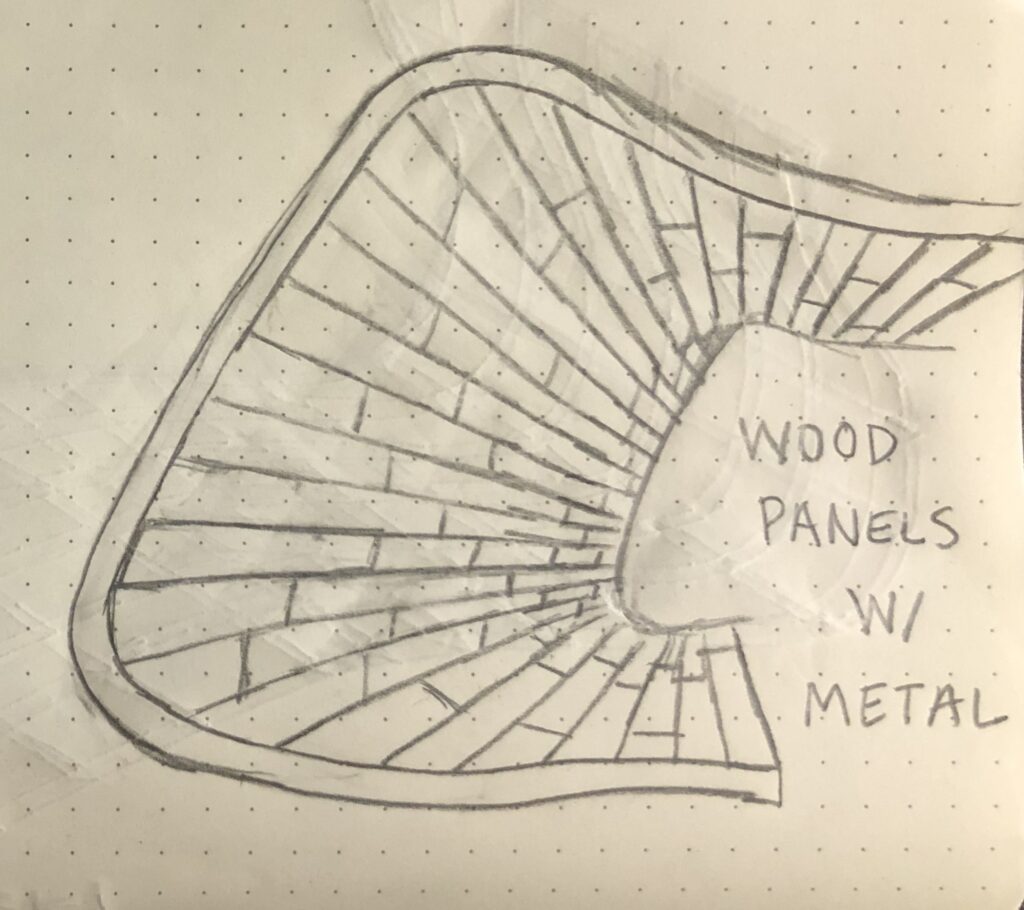
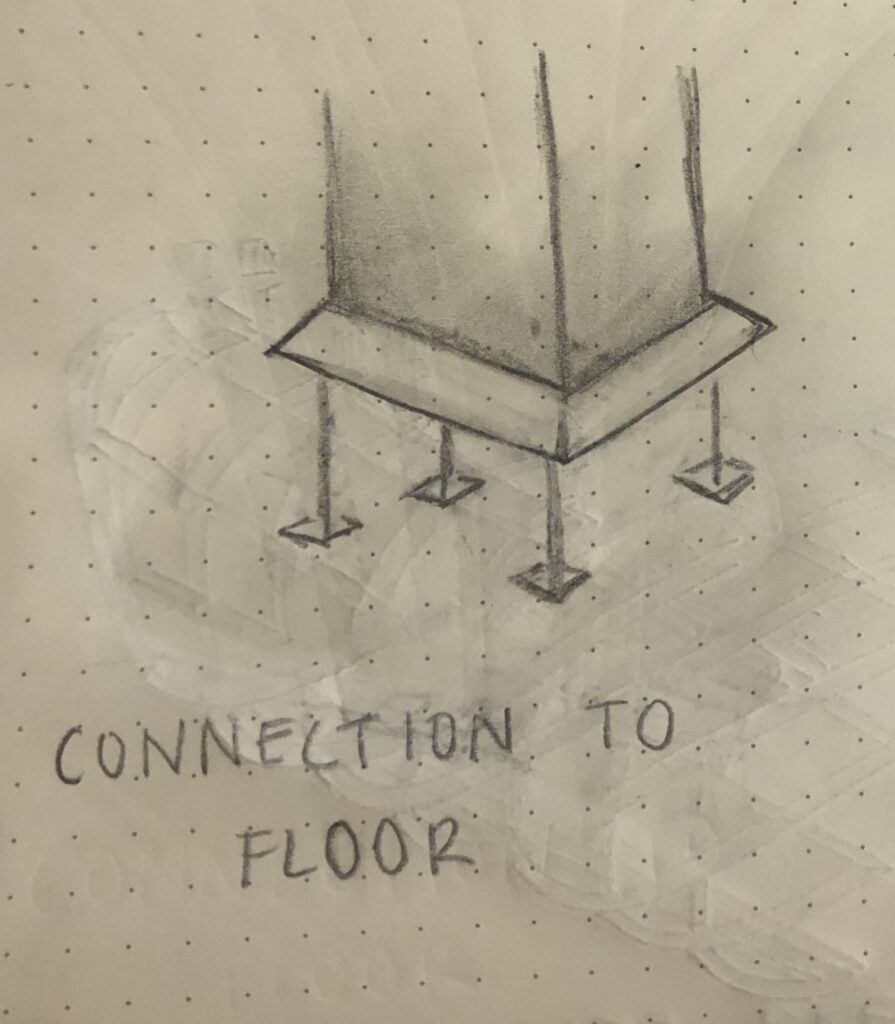
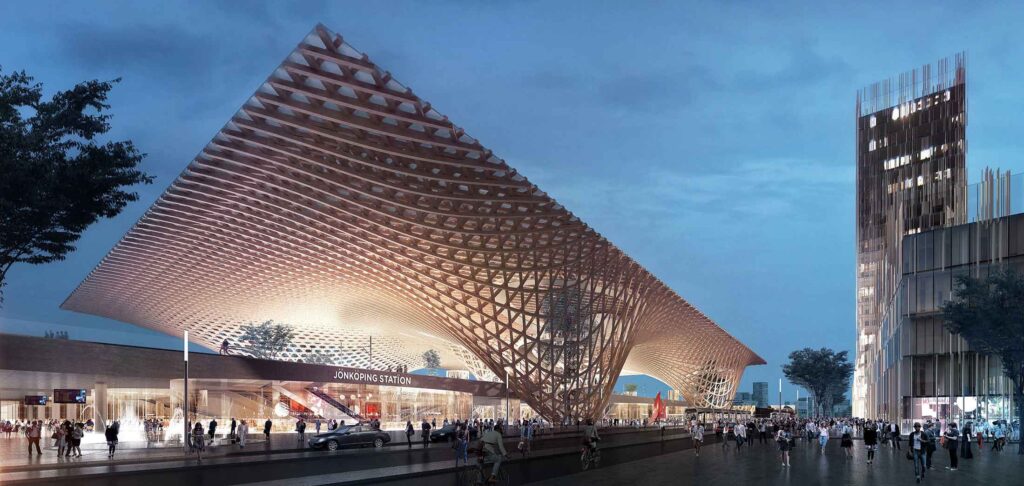
Erik Giudice Architecture designed this environmental wooden canopy in Jönköping, Sweden. It was created for Jönköping Municipality in 2016. They used organic wood in large beams to create the curves throughout the canopy. It is transparent so that light can cast beautiful shadows on the ground and is illuminated at night. The surface is measured to be about 10,000 m^2. It covers over a car and bike service, and a train station. This design helps explore the concept of green architecture due to them using environmentally friendly materials. It also inspires me to see how to create light patterns during the day and how it is important to include some form of lighting at night to emphasize the design.
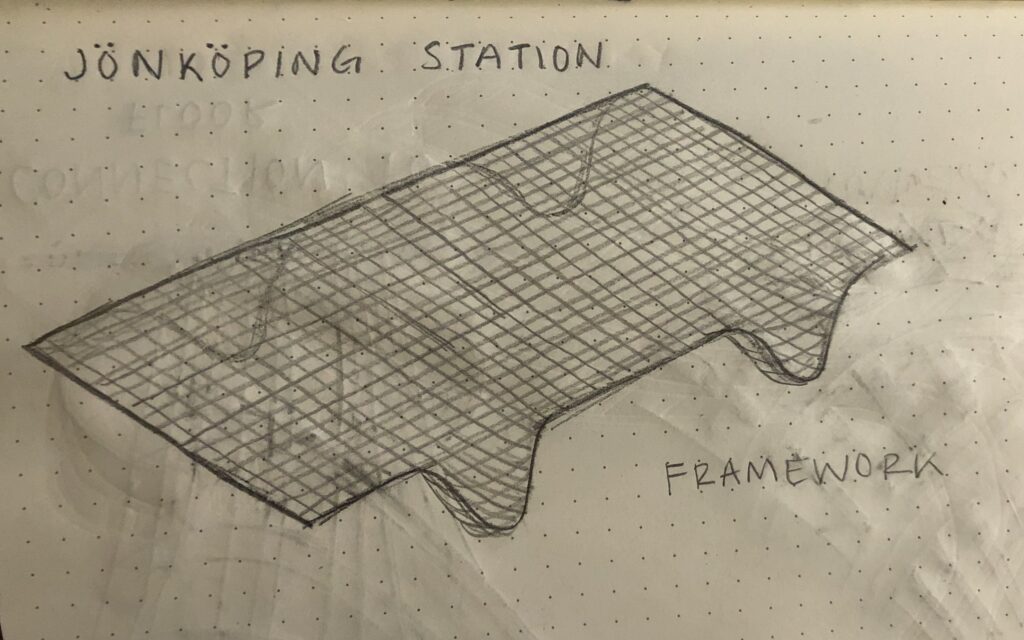
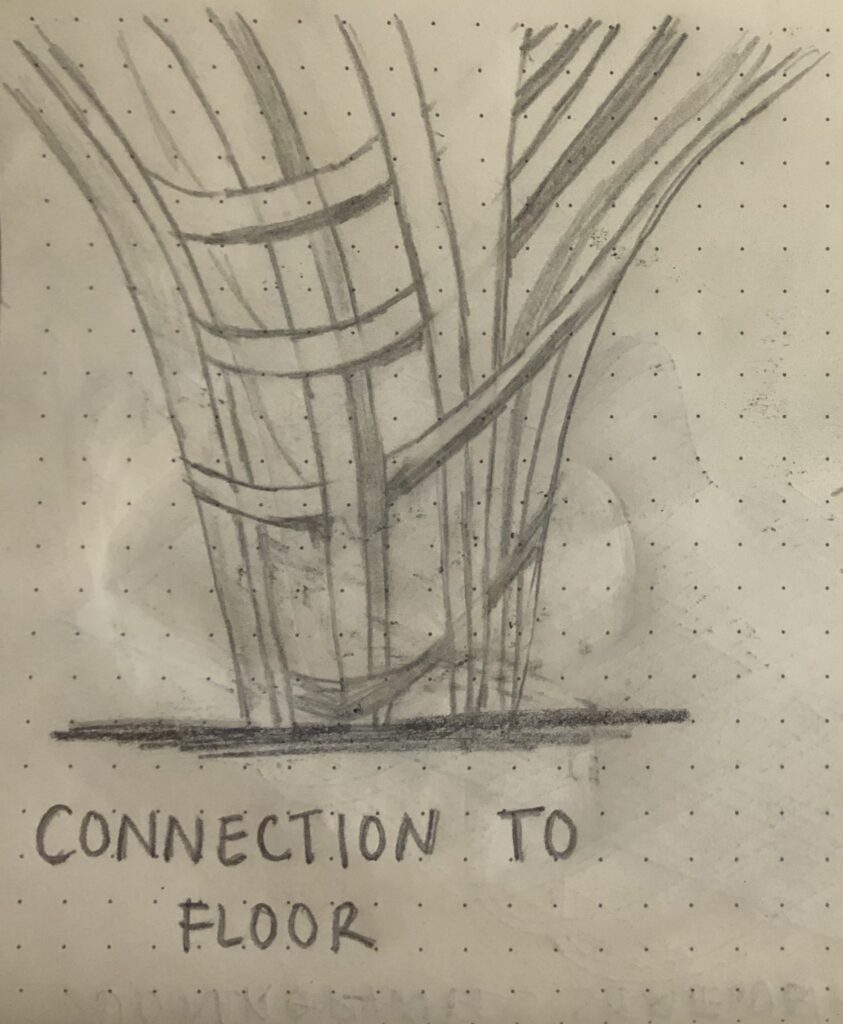
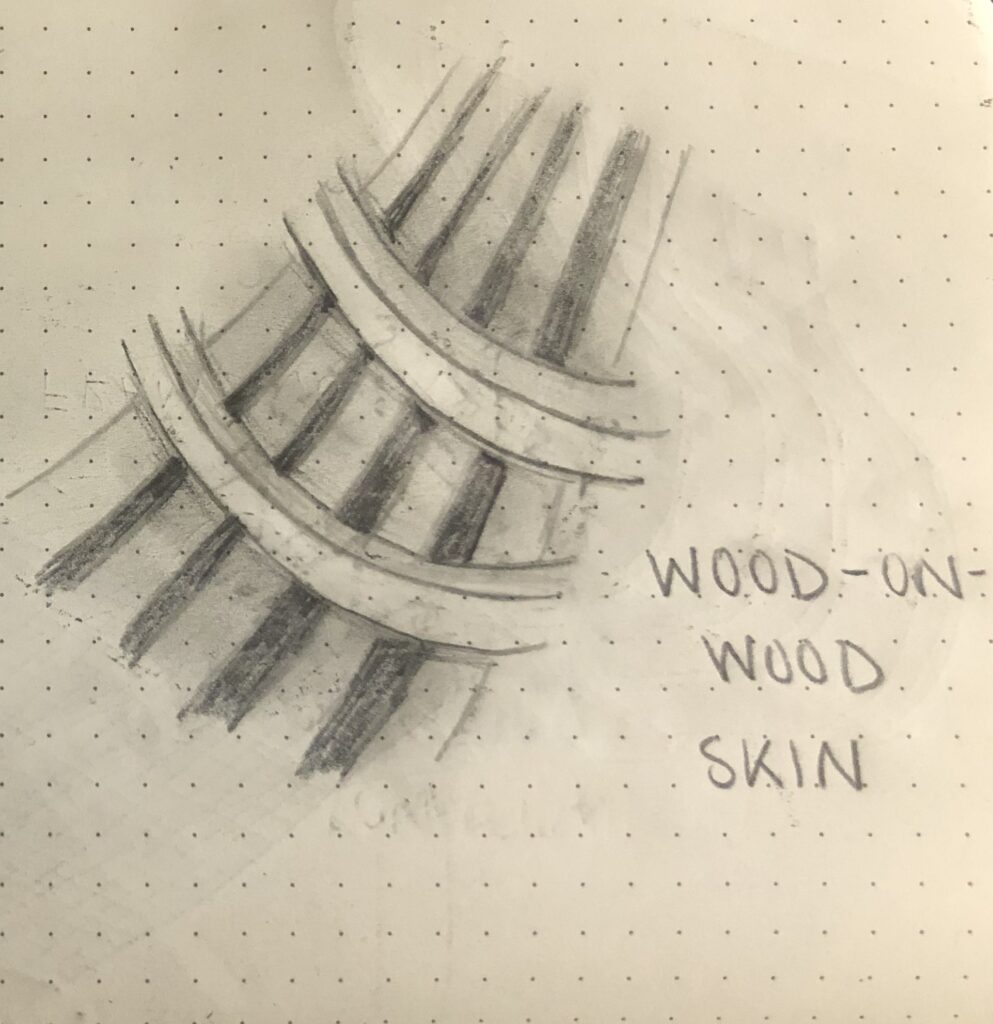
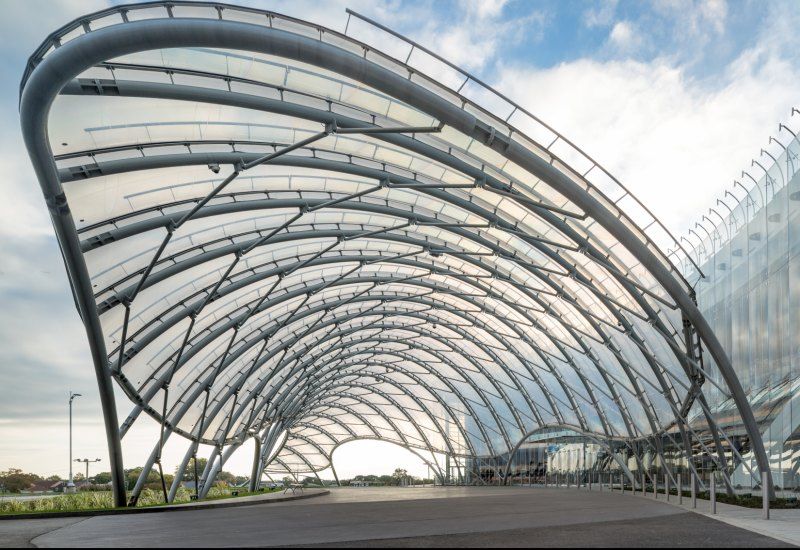
Studio V Architecture and Tillotson Design Associates (TDA) designed this canopy for the Yonkers Casino in New York. It is measured to be a 300 ft arch canopy and is 66,000 sq ft. The canopy is about 200 ft long. It is a glass facade that is outlined in an intricate metal framework. Along the framework are lights that illuminate canopy in multiple colors creating beautiful patterns. The designers had to use ETFE-illuminating stem-mounted LEDs, that sit 12 inches above the frame. They wanted to capture the essence of gaming on the outside of the casino. This precedent will help me look into inspiration from within the site like how the designers wanted to bring the casino to the outside. I also want to look into lighting techniques to make the canopy a focal point at night.
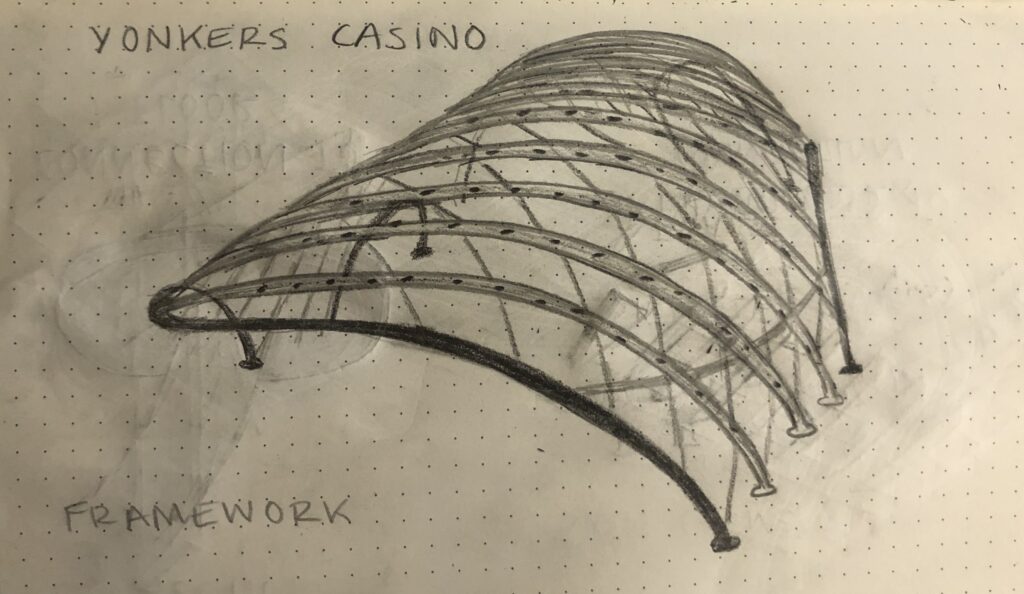
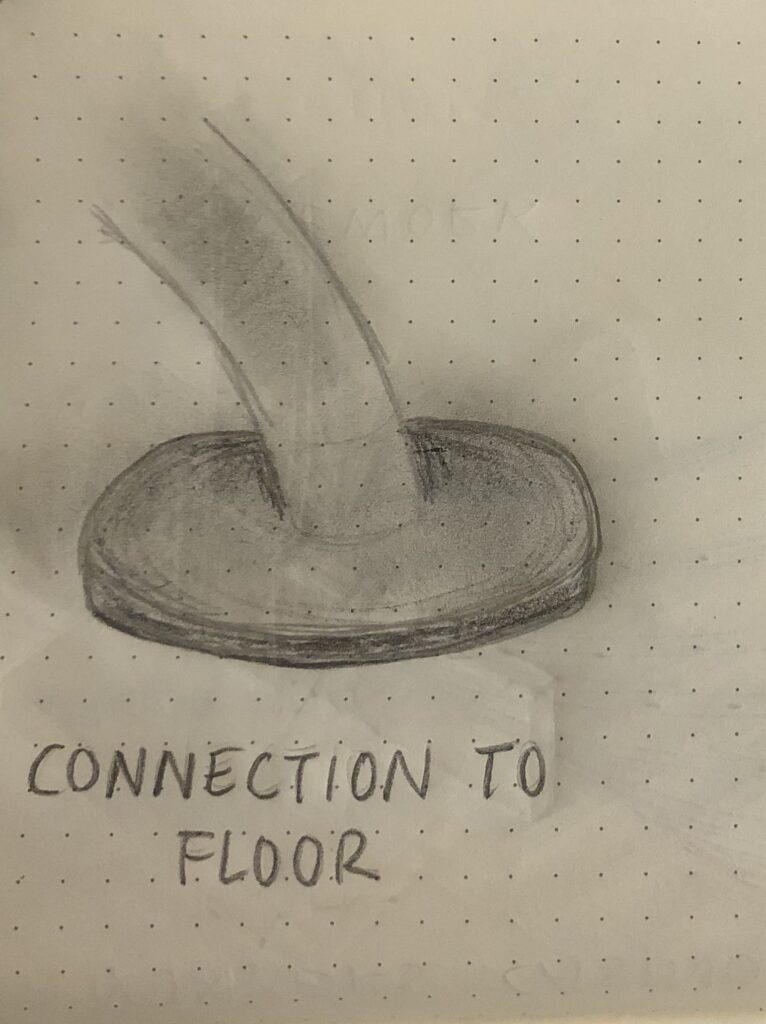
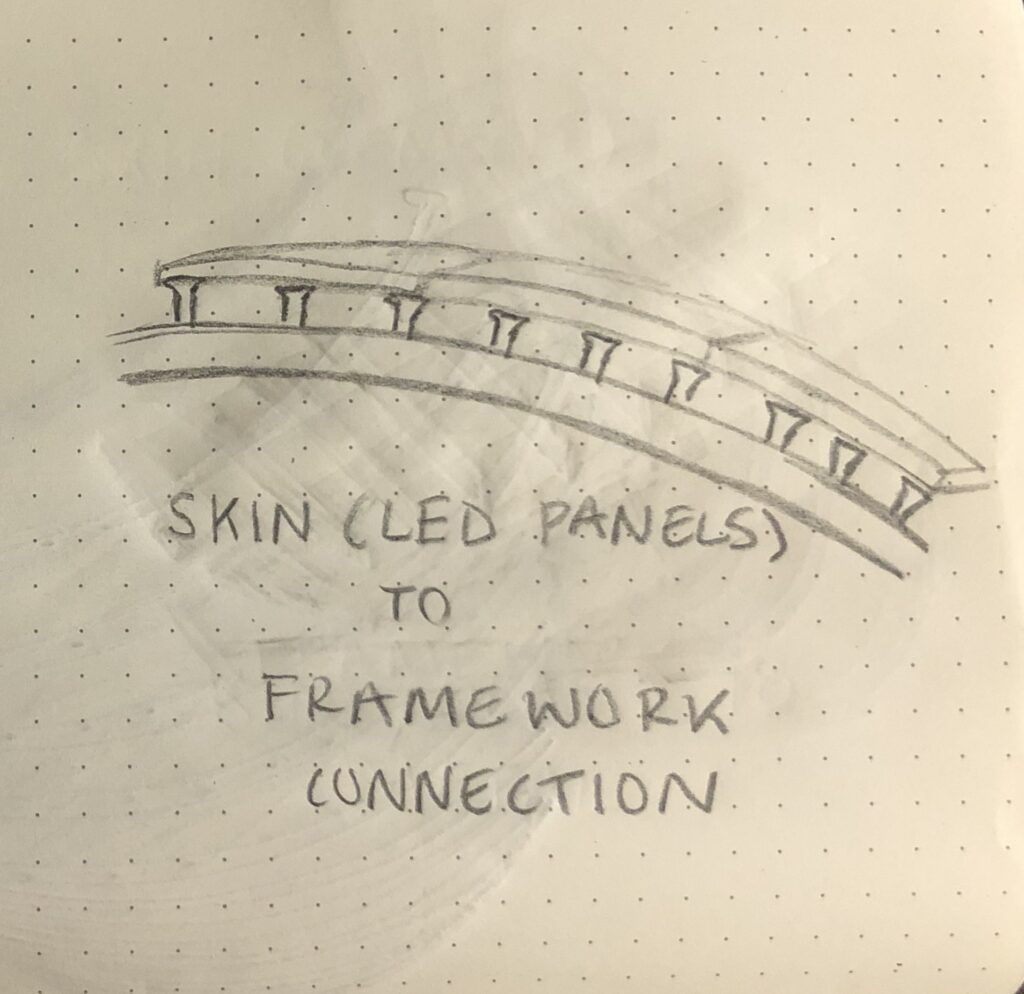
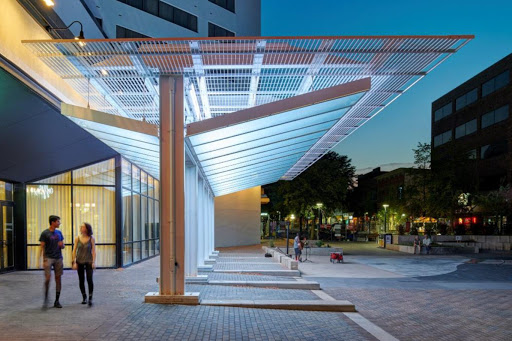
The Weatherdance Stage Canopy is located in Iowa City, Iowa. It was designed by Neumann Monson Architects along with Genus Landscape Architects. It is approximately 1,700 sq ft. During the day, it is a modern meet-up point or where street artists can perform. It has six wide steel columns through the canopy to support a cantilever. The canopy includes sloped glass planes that maximize acoustics. At night, the canopy transforms because of the glow of its color-changing LEDs that is programmable. This precedent explores the grid pattern that is used throughout the canopy. It helps in understanding how simplicity is important in giving an elegant design. Their design utilizes one color which elevates the canopy. This can help me to focus on the structure of my design over the color.
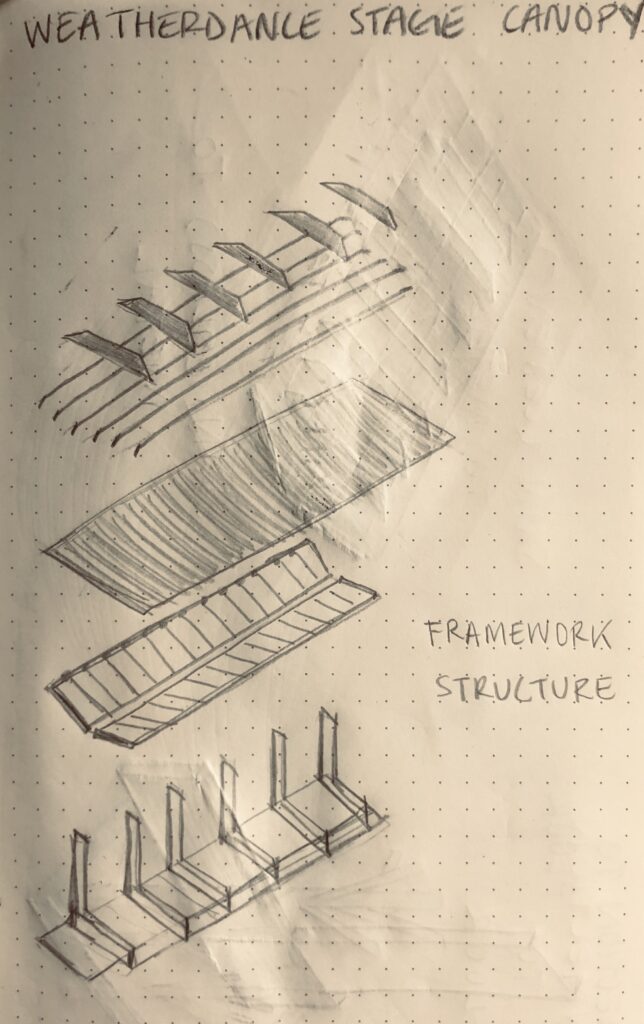
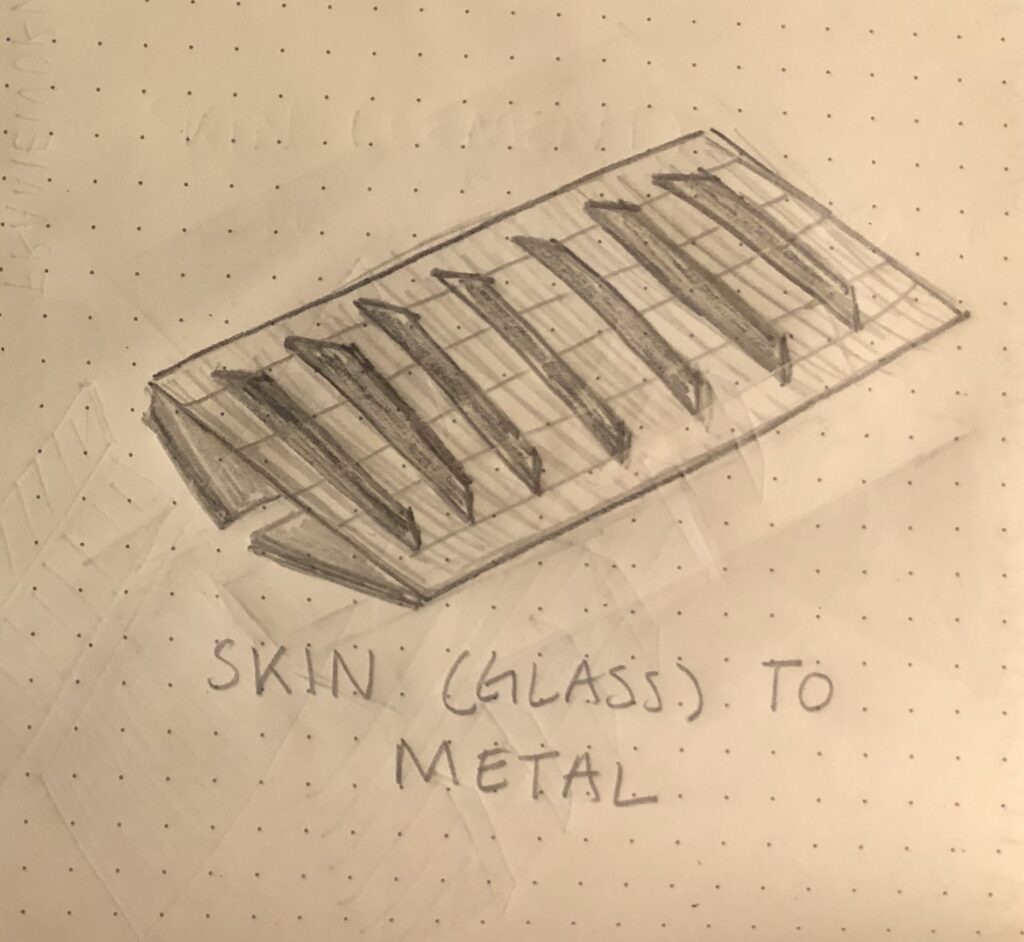
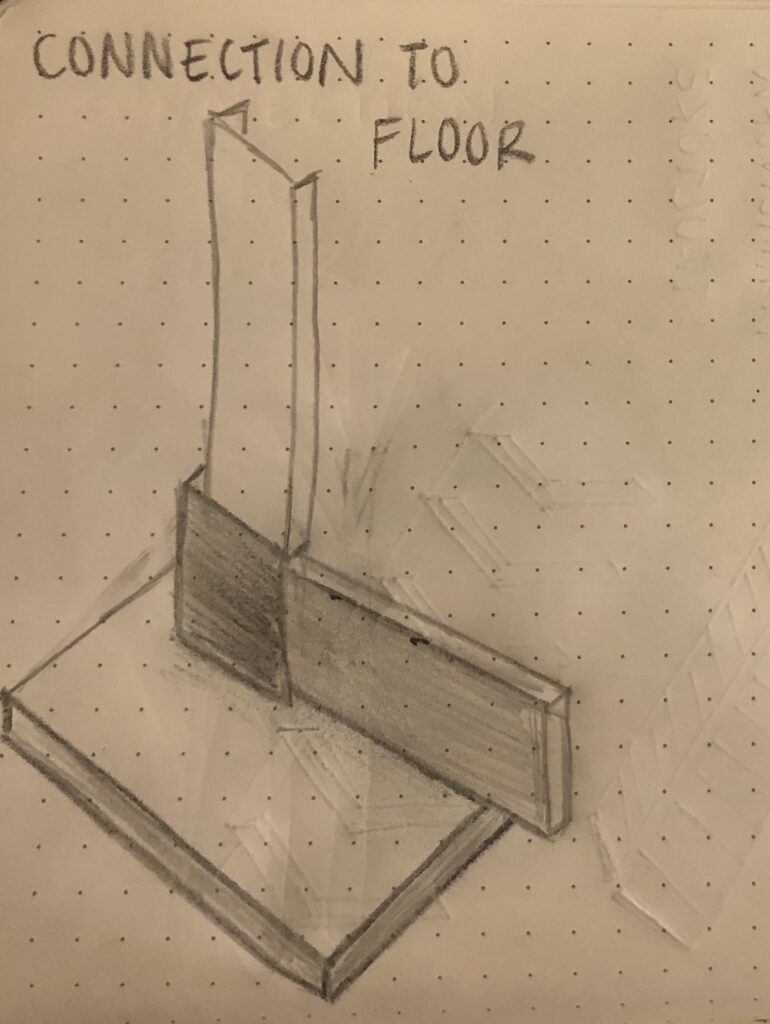
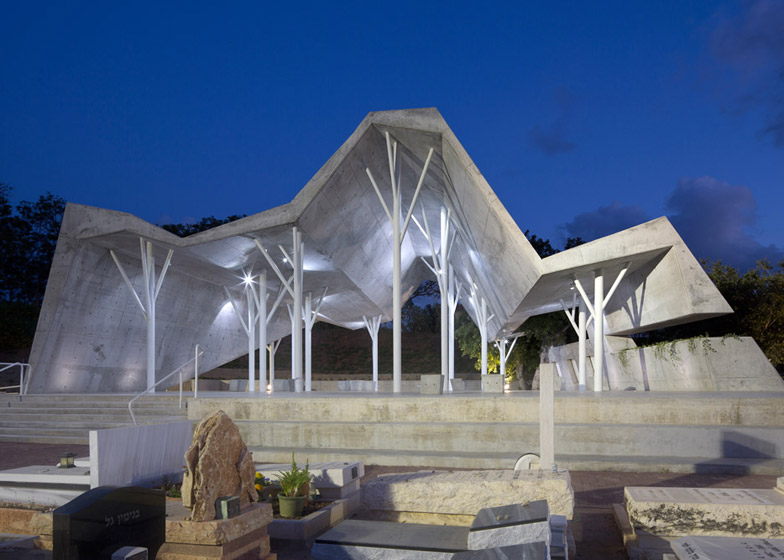
Ron Shenkin Studio for Design and Architecture designed this open-sided shelter that is located in Pardesiya, Israel. It was completed in 2015 and is 3465 sq ft. The canopy was designed as a place for people to give eulogies and to be with themselves. It has two entrances where one side is facing the cemetary. The pillars are metal and the roof is sheets of cement. It appears to look like one single piece of stone that is bent to give the canopy a geometric look. During the evening, the building’s interior and exterior are illuminated. The canopy is monochromatic with shades of gray. This helps bring some feeling of lightness to the grim atmosphere of the cemetery. This precedent will help explore using a simple color palette to emphasize the design. It can also show how to utilize multiple access points by having both the front and back open.
